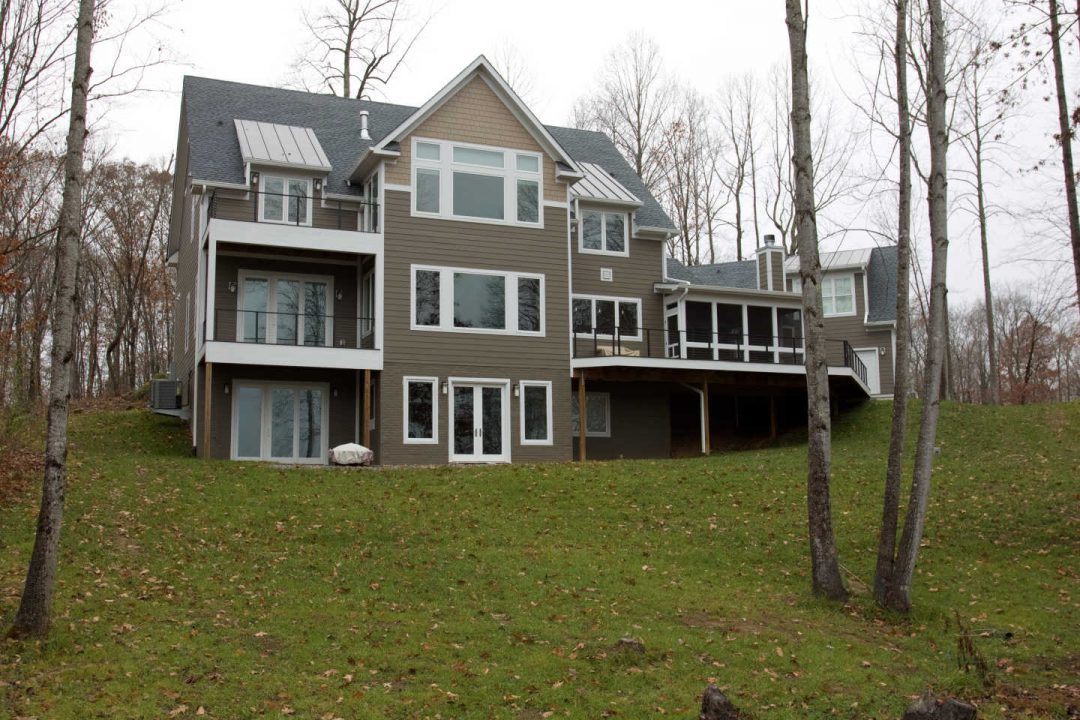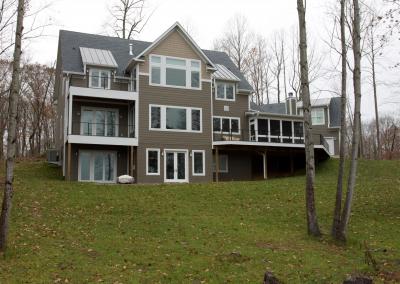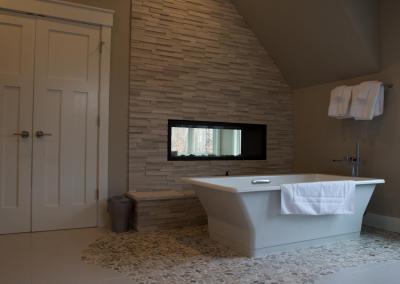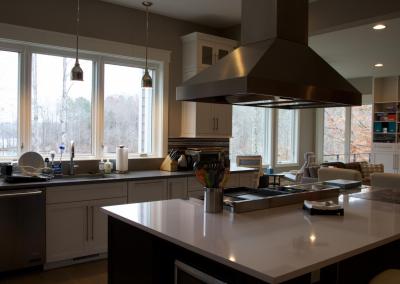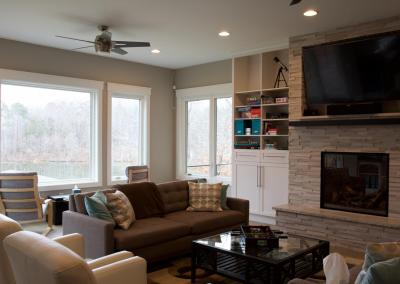This modern craftsman style home on Lake Anna was an absolute blast to build! The one thing we knew from the beginning was that we needed to take advantage of the long lake views this property offered. After meeting with John and Jane Larson on the property and looking at the topography, we came up with a homesite location that had the best view of the lake possible while still allowing for a walkout basement. The home was designed with an open concept floor plan along with four master suites allowing for comfortable living when guests are visiting.
Throughout the home there is a combination of craftsman and contemporary features. Custom cable-railing, stainless steel accents and quartz countertops through out the home give you a clean modern look while the chunky craftsman style window and door trim and a reclaimed oak mantle on the screened porch fireplace give you some rustic touches. We are currently working with John and Jane to expand their outdoor living area and look forward to posting more pictures upon completion. If you’re out at Lake Anna we would love to give you a tour of this home. Lake Anna’s proximity to Charlottesville, Richmond, Fredericksburg and Washington DC make it a great spot for a vacation home, come see for yourself!
