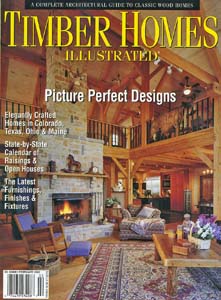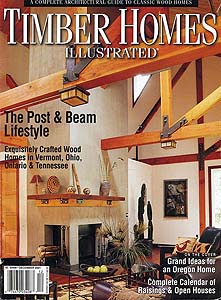
by Ed Benes | May 16, 2017 | Featured Article
View the Timber Homes Illustrated - Feb 2002 article.
This custom home was architect designed to include all the features that the homeowners were looking for. The floor plan is open, spacious and well lit. The timber frame in this home has been pickled to provide a lighter look. In total, the home has three bedrooms...

by Ed Benes | May 16, 2017 | Featured Article
View the Timber Homes Illustrated - Dec 2011 article.
Custom home built by Matt Benes featured in the December 2001 issue of Timber Homes Illustrated You can read a scanned copy of the full article by downloading the pdf. The home featured has a lot of charm and desirable traits, including a gourmet kitchen, open...




