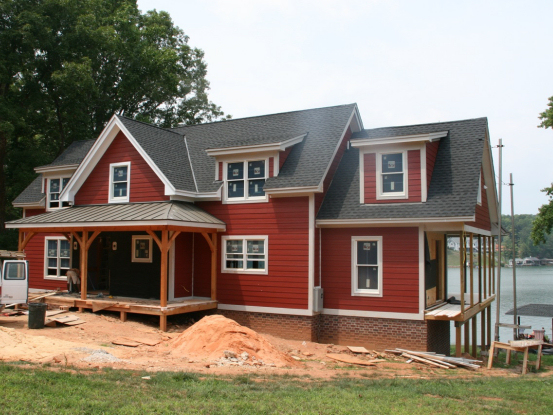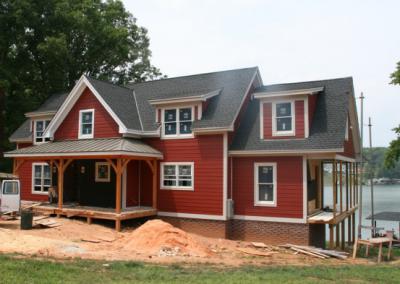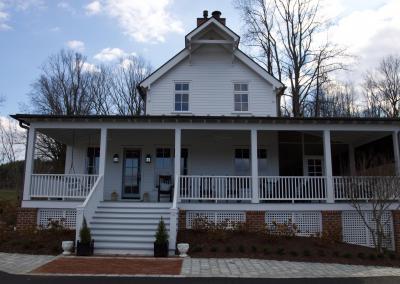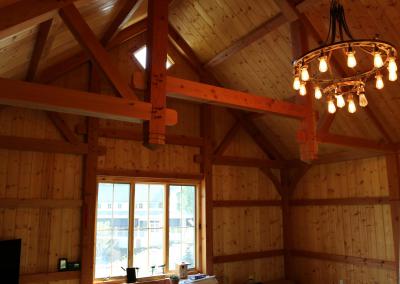All too often people decide against building a custom home because they don’t want to deal with all of the perceived hassles involved… finding the perfect building site… Interviewing architects…. interviewing builders… arranging financing…
Lake Anna Timber Homes would like to show you how simple and how fun it can be to build your dream home!
SO WHERE DO WE START?
Lets start with the Building Site.
Do you already own your building site? If so, this is the perfect place to meet to start talking about your project.
Can’t find the perfect site?
Let me know what type of property you are looking for. I’m very familiar with the Central Virginia land market and I walk a lot of properties…I’ll keep my eyes open for you!
Have you found a piece of land that you are thinking about buying ?
I will happily walk the site with you before you go to contract to help identify any site conditions that may adversely affect your construction budget.
Next we move to The Design Phase
A truly custom home is not possible without customer input.
In my experience, most people who opt to build a custom home are very creative. They know what they want but they don’t necessarily know how to put it on paper. That is where we come in. The most enjoyable part of my job is working closely with my clients to transform their creative ideas into a unique home that perfectly fits their lifestyle.
How do we get started on the design?
The first thing we need to do is set up a meeting. Discussion points at our first meeting will include:
Budget– This is that item that nobody likes to talk about but lets face it… The budget is driving the bus. I can’t tell you how many clients I have worked with who have paid thousands of dollars to have custom home plans drawn up only to find out that when they put the plans out to bid , the number came in drastically over their budget. As both builders and designers, we will not waste your time and money designing you a home that is out of your comfort level.
Raw Data– How many square feet are you thinking? How many bedrooms? How many bathrooms? One floor Ranch or two story Colonial? Open floor plan or traditional center hall colonial? Master bedroom on the first floor? Basement or Crawl space? Hardwood floors or Tile floors? Granite countertops or composite? Custom cabinets or factory stock cabinets? Hardie siding or brick? Screened porch or Deck…or both? Tile showers or inserts? Foam insulation or fiberglass batt? Garage or no garage? Window style and brand preference? The answers to these questions (and many more) will help me get started on preliminary design sketches.
Rough Sketches– After you email me photos of homes that you find aesthetically pleasing, I will begin work on preliminary sketches. These sketches are scaled at 1/8” = 1’-0” and will include floor plans and exterior Elevations. They will also include a rough itemized cost breakdown. Typically I will scan these over to the client and await their input. After receiving customer input I will make adjustments to the sketches and send them back. It is a process… we will continue to massage the plan until we get it just right.




